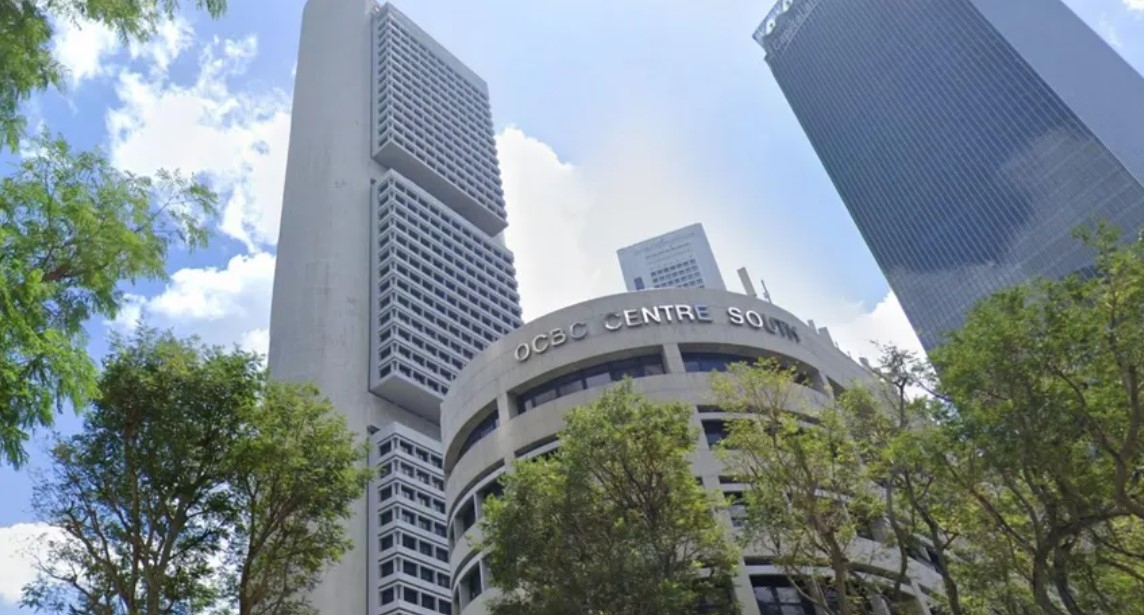OCBC said to be exploring redevelopment of iconic Chulia Street property

OCBC is said to be exploring a redevelopment of its Chulia Street property, which sits on more than 120,000 square feet of land in Singapore’s central business district.
The Business Times understands that the bank put out a request for proposals last year to find a property consultant to help it identify a potential partner to carry out a redevelopment of the property. BT understands JLL has been appointed for the job.
Banks are barred from engaging in property development under Singapore’s current banking regulatory framework, observers have noted. OCBC would probably have to transfer the Chulia Street property to a partner that will redevelop it. After the project is completed, the partner would then transfer the asset back to OCBC.
This would be similar to what the bank did for the redevelopment of its Specialists’ Centre and Hotel Phoenix site in Orchard Road about a decade ago.
BT understands that a possible redevelopment plan being considered for the Chulia Street asset includes office, retail and hospitality components.
Tapping URA incentive scheme
Market observers suggest that the redevelopment of OCBC’s Chulia Street property could take place under the Urban Redevelopment Authority’s (URA) Strategic Development Incentive (SDI) scheme.
Located in Singapore’s financial district, the landmark OCBC Centre, designed by renowned architect IM Pei and completed in 1976, comprises a 50-storey tower and a carpark block (with six storeys and two basement levels). OCBC’s head office is located in the tower.
The bank went on to develop two extensions: OCBC Centre South, a seven-storey building with a basement completed in 1985, and the 15-storey OCBC Centre East, completed in 1996.
“If the bank decides to conserve OCBC Centre, it is likely to be given more incentives by the authorities,” said a developer.
“However, a complete redevelopment of all three buildings will allow greater efficiency, such as providing larger office floors of about 30,000 sq ft. This would better suit big occupiers, including OCBC itself and potential office tenants for the remaining offices in the redevelopment scheme.”
While banks here are barred from undertaking property development, they may hold properties for investment purposes. However, the aggregate value of the permitted property holdings is limited to 20 per cent of a bank’s capital funds. Certain properties, such as those used for the bank’s business premises, are excluded from this limit.
When completed 48 years ago, OCBC Centre, at 201 metres, was the tallest building in South-east Asia. The tower, flanked by two rounded concrete cores, was designed in the Brutalist architectural style, favouring minimalist construction.
The bank and various departments are said to occupy slightly more than half of OCBC Centre. Chinese restaurant Peach Garden is on Level 33 of the tower, while another restaurant, Beng Thin Hoon Kee, occupies part of Level 5 of the carpark block.
OCBC Centre South is occupied by OCBC Securities and other bank departments.
Tenants in OCBC Centre East include flexible-space operator JustCo and Starbucks. The building also houses some of the bank’s departments.
The OCBC Chulia Street asset spans more than 20 land lots, comprising private land and sites bought from the state, including at government land sales. The combined site has quadruple frontages on Chulia Street/South Canal Road, Synagogue Street, Church Street and Phillip Street.
Uplifting the area
A redevelopment of the asset would help uplift the locale, which sits almost at the edge of the CBD, making it a suitable candidate for the SDI scheme, say observers.
Introduced in 2019, the scheme aims to spur owners of adjacent commercial or mixed-use developments with predominantly commercial uses in strategic areas to join forces and comprehensively redevelop their properties into innovative projects that would positively transform the surrounding urban environment. Eligible building owners and developers may seek a higher plot ratio (the ratio of maximum gross floor area to site area) as well as flexibility on land use and use quantum, and building height.
The eligibility criteria may be waived if the proposed redevelopment has a “positive impact beyond the confines of a single site, to contribute to the rejuvenation of the larger street block or precinct”, URA has said.
Under the Master Plan 2019, OCBC’s Chulia Street assets are predominantly on land zoned for commercial use with an 8.4 plot ratio. The exception is a plot at the corner of South Canal Road and Synagogue Street (where a Henry Moore sculpture is located); that has been zoned as open space.
In 2010, OCBC entered into a licence and development agreement with United Engineers (UE), for UE to redevelop the former Specialists’ Centre and Hotel Phoenix into a hotel-and-retail mall project now named Orchard Gateway, which is next to Somerset MRT station.
UE set up two fully owned special-purpose vehicles (SPVs) to undertake the development of Orchard Gateway, including the glass overhead bridge and underground pass linking Orchard Gateway to Great Eastern Life’s project diagonally opposite, at 218 Orchard Road.
Under the arrangement, UE arranged for sufficient financing to complete the project.
In 2014, after the Orchard Gateway project was completed, OCBC bought the entire issued share capital and outstanding shareholder loans in the two SPVs from UE.




